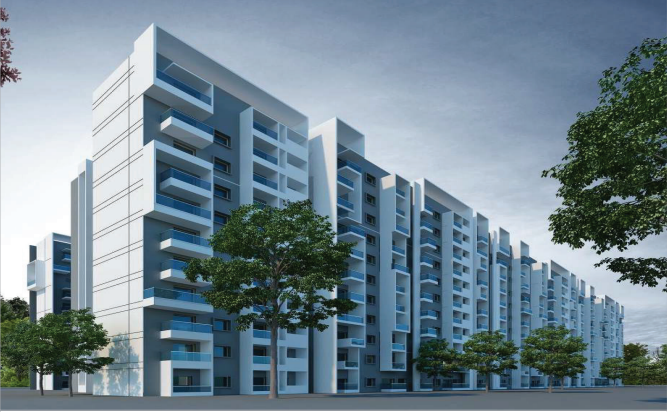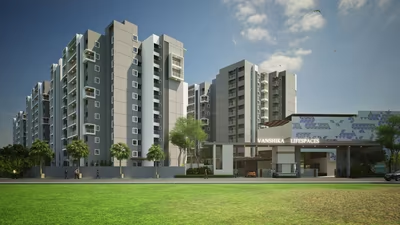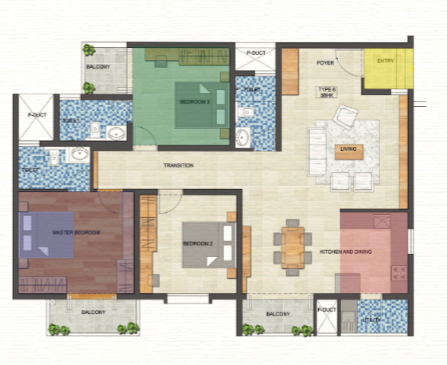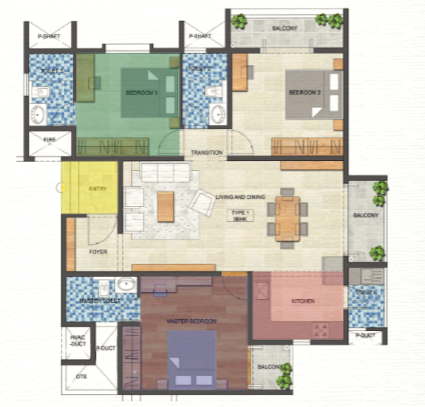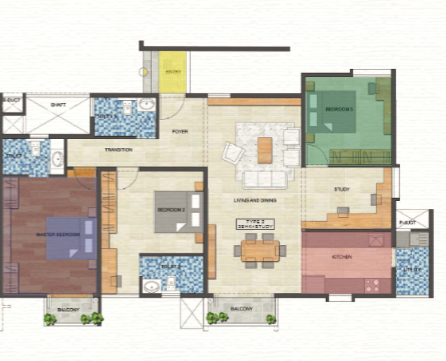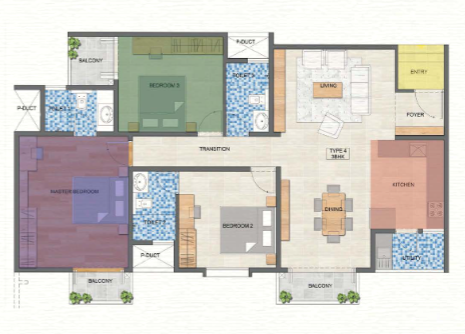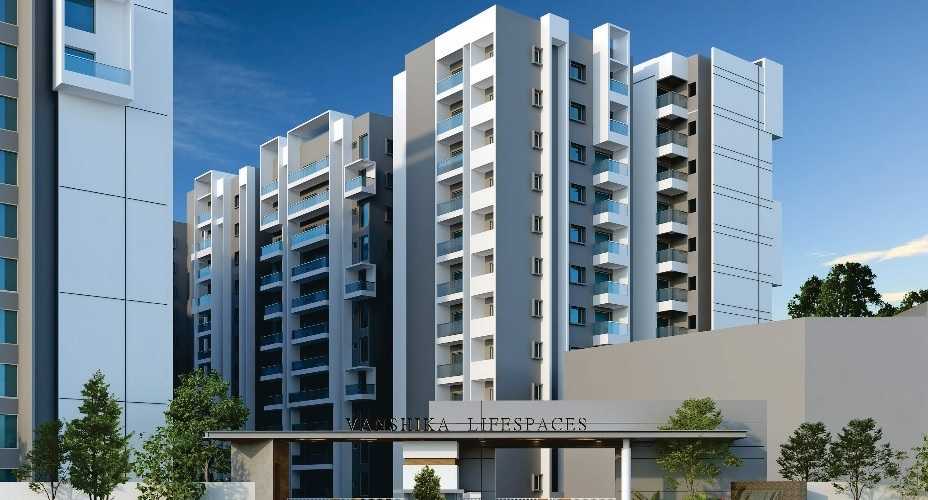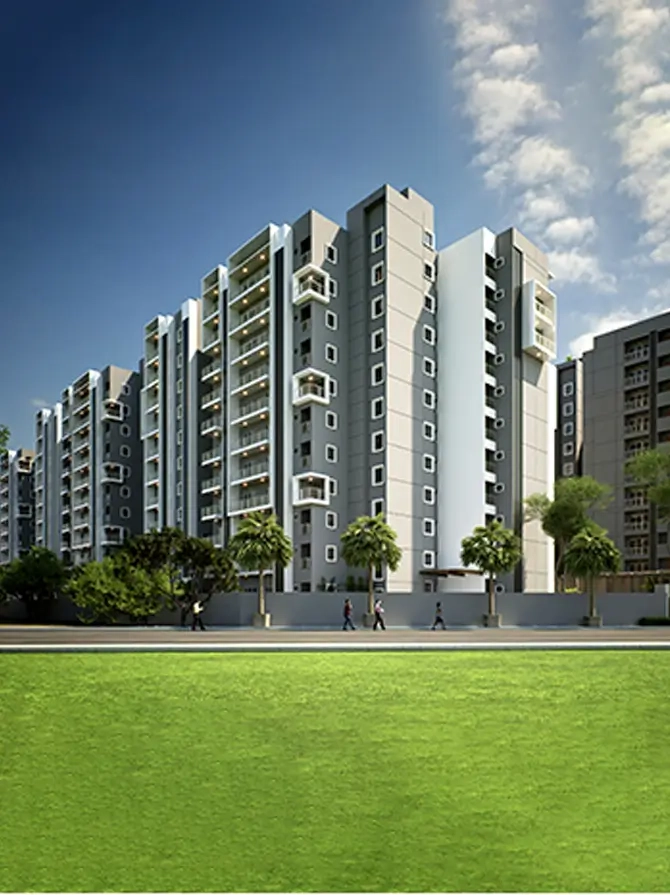Description
Vanshika Natures Harmony : A Serene Living Experience in South Bangalore
Introduction
Nestled in the lush green locales of Talaghattapura near Kanakapura Road, Vanshika Natures Harmony is a premium residential enclave that promises a life of tranquility, convenience, and modern luxury. Designed by Vanshika Life Spaces Pvt. Ltd., the project seamlessly blends contemporary architecture with eco-conscious design, making it an ideal choice for families looking for a peaceful yet connected lifestyle in South Bangalore.
Project Overview
Strategic Location
Located just off Kanakapura Main Road, the project offers proximity to all major essentials including schools, hospitals, shopping centers, and transport hubs. Its location in VISL Layout, Talaghattapura, places it in one of the rapidly developing zones of South Bangalore, while still being surrounded by natural serenity.
Project Size and Configuration
- Total Land Area: 4.09 Acres
- Total Units: 335
- Number of Floors: G + 10
- Configuration: 3 BHK, 3 BHK + Study
- Possession Date: Expected by mid-2028
The project includes a massive 21,000 sq. ft. clubhouse, wide internal roads, landscaped gardens, and more, creating a self-sustained community.
Apartment Configurations and Sizes
Vanshika Natures Harmony offers well-thought-out apartment layouts designed to suit different family sizes:
3 BHK Apartments
- Carpet Area: 1485 to 1631 sq. ft.
- Price Range: ₹1.35 Cr to ₹1.55 Cr (Approx.)
3 BHK + Study
- Carpet Area: 1863 to 1710 sq. ft.
- Price Range: ₹1.65 Cr to ₹1.75 Cr (Approx.)
3 BHK Luxury Apartments
- Carpet Area: 1823 sq. ft.
- Price Range: ₹1.80 Cr and above
Each apartment is designed for optimal sunlight and ventilation, with high-quality fittings and premium specifications throughout.
World-Class Amenities
Lifestyle Amenities
- Clubhouse (21,000 sq. ft.): Equipped with a gym, party hall, co-working spaces, and AV room.
- Swimming Pool & Kids Pool: With water features, jets, and poolside lounges.
- Outdoor Cafeteria & Convenience Store: Designed for social gatherings and daily necessities.
Fitness & Wellness
- Gymnasium with CrossFit Area
- Yoga and Meditation Decks
- Boxing and Cardio Corners
Entertainment & Recreation
- Indoor Games Zone: Table tennis, chess, carrom, and more.
- Kids Play Areas: Adventure wall, soft play zones, ball pool.
- Multipurpose Sports Court: For basketball, badminton, and other outdoor sports.
Eco-Friendly Features
- Rainwater Harvesting Systems
- Solar Panels for Common Lighting
- Waste Segregation and Recycling Units
Safety and Convenience
- 24/7 Security Surveillance & Intercom
- Power Backup for Common Areas and Elevators
- Electric Car Charging Points & Car Wash Bay
- Driver and Maid Quarters with Toilets
Sustainable Living
The name "Natures Harmony" is more than just branding – it's a commitment. The layout incorporates sustainable development practices like:
- Tree-lined pathways
- Rainwater harvesting pits
- Organic waste converters
- Natural ventilation architecture
- Low-VOC paints and finishes
The emphasis on sustainability ensures long-term cost savings and contributes to a healthier lifestyle for residents.
Connectivity & Nearby Infrastructure
Transit Options
- Silk Institute Metro Station: 800 meters – 2 mins
- NICE Ring Road: 2 km – 5 mins
- BMTC Bus Stop: 5 mins walk
Educational Institutions Nearby
- Delhi Public School (DPS South): 8.1 km
- JSS Public School: 4.5 km
- RNS Institute of Technology: 7.2 km
- Dayananda Sagar Institutions: 9.2 km
Hospitals and Healthcare
- Sagar Hospitals: 8.0 km
- Apollo Cradle: 6.0 km
- Ritu Hospital: 2.5 km
Shopping and Recreation
- Forum Nexus Mall (Prestige): 5.0 km
- Metro Cash & Carry: 7.5 km
- Decathlon Kanakapura Road: 10 km
- D-Mart: 3.4 km
All key essentials are well within reach, ensuring that you spend more time at home with family and less time commuting.
Why Choose Vanshika Natures Harmony?
Key Highlights
- Proximity to Metro Station (Silk Institute – less than 1 km)
- Spacious and Luxurious Layouts with no common walls
- Premium Interiors with vitrified tiles, branded fittings, and designer kitchens
- Nature-Centric Design with over 65% open space and tree-lined boulevards
- RERA Registered Project: Ensures legal clarity and timely delivery
Ideal for:
- Families looking for spacious 3 BHK units
- Professionals working in Electronic City, JP Nagar, Banashankari
- Investors seeking long-term capital appreciation in South Bangalore
Investment Potential
South Bangalore continues to witness infrastructural growth and increased investor interest due to:
- Extension of Namma Metro’s Green Line
- Proximity to IT corridors and SEZs
- Growth in social infrastructure like malls, schools, and hospitals
- Stable rental returns and capital appreciation in the Talaghattapura-Kanakapura zone
Properties in this region have seen a steady 7–10% appreciation year-on-year, making it a lucrative investment.
Conclusion
Vanshika Natures Harmony is more than just a residential project – it's a lifestyle upgrade. With its thoughtful design, lush green setting, proximity to urban conveniences, and top-notch amenities, it’s the perfect place to raise a family or settle down in Bangalore’s peaceful yet connected southern suburbs.
If you're looking for a balanced life between nature and the city, your search ends here.
- Apartment
Property Type
- 3
Bedrooms
- 3
Bathrooms
- 1
Garage
- 1485
Sq Ft
- 2028
Year Built
Property Documents
Property Overview
-
Property ID P - 37
-
Price ₹13,500,000/Cr.
-
Property Size 1485 Sq Ft
-
Land Area 4 Acres
-
Bedrooms 3
-
Bathrooms 3
-
Rooms 3
-
Garage 1
-
Year Built 2028
-
Property Status For Sale
-
Property Type Apartment
Energy Ratings
Top amenities
Layout Details
Estimate Payments
-
Down Payment
-
Loan Amount
-
Monthly Mortgage Payment
-
Property Tax
-
Home Insurance
-
PMI
-
Monthly HOA Fees
Schedule a visit
Immersive Experience
Get Expert Assistance
Similar Listings
TVS Emerald Auralis
- Price On Request
- Beds: 2
- Baths: 2
- 1200 - 1800 SqFt
Brigade Insignia
- ₹31,900,000/Cr
- Beds: 3
- Baths: 3
- 2145 Sq. Ft.
Brigade Orchards Ebony
- ₹16,000,000/Cr
- Beds: 3
- Baths: 3
- 1657 Sq.Ft
Brigade El Dorado
- ₹8,900,000/lac
- Beds: 2
- Baths: 2
- 1070 Sq. Ft.


