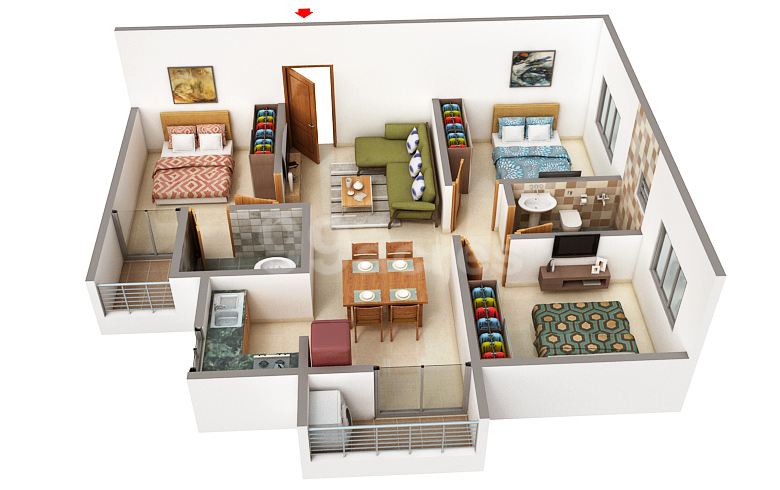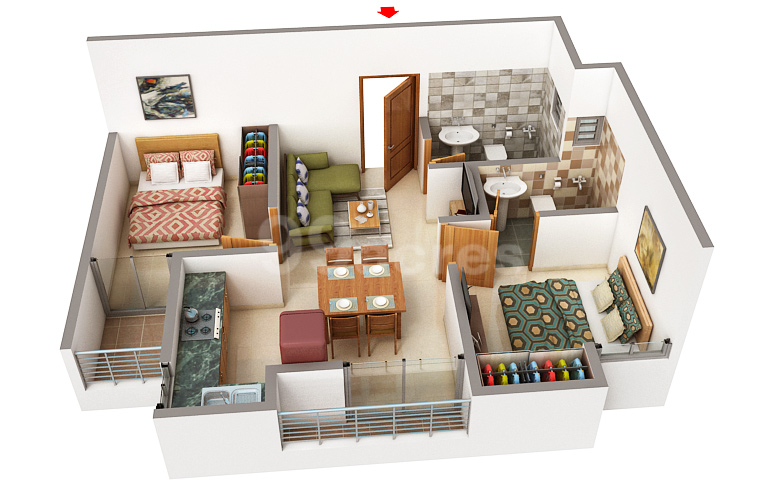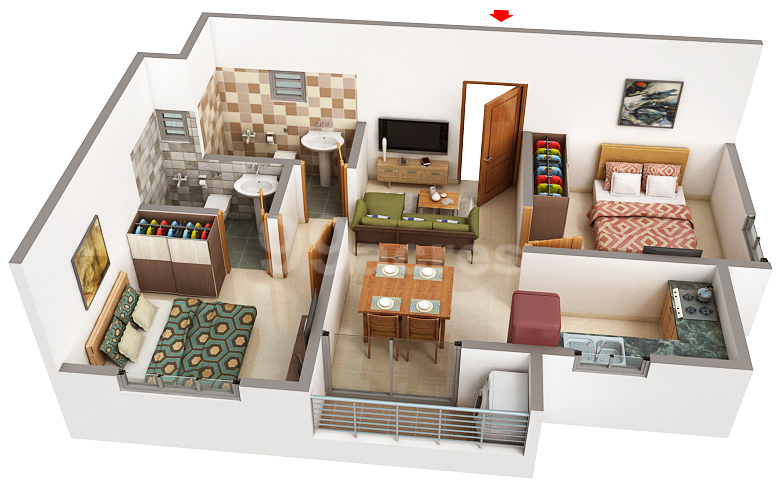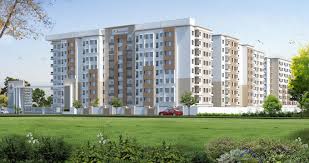Description
Sowparnika Ashiyana Phase 2 – Smart, Affordable Living near Whitefield, Bengaluru
Introduction
Sowparnika Ashiyana Phase 2 is an affordable residential apartment project developed by Sowparnika Projects & Infrastructure Pvt. Ltd., located in Samethanahalli near Whitefield, Bengaluru. With thoughtfully designed homes, modern amenities, and a community-oriented layout, this development caters to young professionals, nuclear families, and first-time homebuyers seeking quality living at an attractive price point.
Location Advantage – Connectivity Meets Serenity
Samethanahalli is a fast-growing suburban locality located just off Whitefield, one of Bengaluru's most prominent IT and residential zones. It offers a peaceful environment for daily living while maintaining excellent connectivity to key parts of the city.
Strategic Connectivity
- Whitefield: Just a short drive away, making daily commutes to tech parks convenient.
- Outer Ring Road & NH-75: Connects to other parts of East Bengaluru and city outskirts.
- Proximity to Metro Expansion: Future metro lines will enhance public transport access.
- Educational Institutions: Reputed schools and colleges within 5–8 km radius.
- Healthcare: Well-established hospitals and clinics in the vicinity.
Samethanahalli offers the dual benefit of being tucked away in calm surroundings while still being close to work hubs and urban conveniences.
Project Overview
Sowparnika Ashiyana Phase 2 builds upon the success of its predecessor, offering enhanced features, smarter design, and a larger community footprint. The project is set on a sprawling campus with multiple residential towers, providing a mix of compact and spacious apartments for diverse lifestyle needs.
Key Highlights
- Total Units: 784 apartments
- Towers: 5 blocks with 14 floors each (G+14 structure)
- Apartment Types: 1 BHK, 2 BHK, and 3 BHK
- Unit Sizes: Ranging from approx. 543 sq.ft. to 1601 sq.ft.
- Open Space: Landscaped areas, children’s zones, and walking tracks
Every apartment is designed with a practical approach, maximizing usable space while ensuring cross-ventilation and natural lighting.
Apartment Configurations
1 BHK Apartments
Perfect for working professionals or couples. Includes a separate bedroom, living space, kitchen, and bathroom, offering privacy and comfort.
2 BHK Apartments
Designed for small families. Features two bedrooms, a living-dining area, kitchen, and two bathrooms—well-balanced in layout and function.
3 BHK Apartments
Spacious homes ideal for larger families. Includes three bedrooms, a large hall, kitchen, and two bathrooms. Offers room for work-from-home setups or guest accommodation.
Amenities – A Lifestyle Built Around Community
Sowparnika Ashiyana Phase 2 isn’t just about four walls; it’s about creating a holistic lifestyle. The community offers amenities for wellness, recreation, fitness, and socializing—all within the safety of a gated environment.
Indoor Amenities
- Multipurpose Hall – For community gatherings and celebrations
- Indoor Games Room – Includes options like table tennis, carrom, and chess
- Fitness Center – Equipped gym for daily workouts
- Yoga & Meditation Room – A serene space for mental well-being
Outdoor Amenities
- Swimming Pool – With a separate section for children
- Children’s Play Area – Safe and well-maintained with fun equipment
- Landscaped Gardens – Green zones with seating, perfect for evening walks
- Jogging Track – A dedicated track around the property for fitness enthusiasts
- Senior Citizen Corner – Quiet spots with shaded seating and garden views
These features promote a balanced lifestyle for residents of all age groups, encouraging community bonding and healthier living.
Specifications – Quality in Every Corner
The apartments at Sowparnika Ashiyana Phase 2 are built using high-quality materials and finishes to ensure durability, aesthetics, and ease of maintenance.
Flooring
- Vitrified tiles in living, dining, and bedrooms
- Anti-skid ceramic tiles in balconies and bathrooms
Kitchen
- Granite countertops with stainless steel sink
- Provision for water purifier, washing machine, and chimney
- Ceramic tile dado up to 2 ft. above counter
Doors and Windows
- Hardwood frame for main door with flush shutter
- UPVC windows with safety grills and mosquito mesh
Toilets
- Wall tiles up to 7 feet
- Premium sanitary ware and CP fittings
- Provision for geysers and exhaust fans
Electrical
- Concealed fire-resistant copper wiring
- Modular switches and sockets
- TV, internet, and telephone points in living and master bedroom
The project includes a focus on eco-friendly features such as rainwater harvesting, STP, and energy-efficient lighting in common areas.
Safety and Security
Security is a major priority at Sowparnika Ashiyana Phase 2. The project includes robust infrastructure to ensure residents' peace of mind.
- 24/7 security personnel at entry/exit
- CCTV surveillance in common areas
- Intercom facility connecting all apartments with the security desk
- Fire safety measures on every floor
- Well-lit staircases and common corridors
Who is it Ideal For?
First-Time Buyers
With compact units and easy EMIs, it’s a great entry into homeownership for young individuals and couples.
Working Professionals
Close proximity to IT parks and business hubs makes daily commuting convenient while offering a calm home environment.
Small and Growing Families
2 and 3 BHK units provide sufficient space and amenities for children, elderly, and home-office needs.
Real Estate Investors
Affordable pricing, high rental demand, and rapid growth in the surrounding area make this project a compelling investment opportunity.
Sustainability and Community Living
Sowparnika Ashiyana Phase 2 emphasizes community interaction and sustainable living. With an active residents' association, common event spaces, and green design practices, the project promotes a sense of belonging and shared responsibility.
- Eco-conscious construction
- Rainwater harvesting
- Efficient water usage with STP
- Recycling waste and segregated garbage collection zones
Residents can look forward to a community-centric lifestyle without compromising on privacy or individual space.
Developer Track Record
Sowparnika Projects is a well-established name in the South Indian real estate sector. Known for delivering cost-effective housing without compromising on quality, the brand has a strong presence in Bengaluru, Kerala, and Tamil Nadu.
Their commitment to on-time delivery, customer satisfaction, and compliance with modern construction norms gives buyers confidence and trust in their investments.
Conclusion
Sowparnika Ashiyana Phase 2 stands out as a well-planned, affordable housing project that doesn’t cut corners on quality or lifestyle. With its excellent location near Whitefield, thoughtful layouts, comprehensive amenities, and a secure gated setup, it offers an ideal blend of convenience and comfort.
Whether you're a young buyer stepping into homeownership, an investor looking for value, or a family in search of peaceful yet connected living—Sowparnika Ashiyana Phase 2 delivers on all fronts.
- Apartment
Property Type
- 1
Bedroom
- 1
Bathroom
- 1
Garage
- 543
Sq Ft
- 2027
Year Built
Property Documents
Property Overview
-
Property ID P - 08
-
Price ₹4,800,000/Lacs.
-
Property Size 543 Sq Ft
-
Land Area 6.75 Acres
-
Bedroom 1
-
Bathroom 1
-
Room 1
-
Garage 1
-
Year Built 2027
-
Property Status For Sale
-
Property Type Apartment
Energy Ratings
Top amenities
Layout Details
Estimate Payments
-
Down Payment
-
Loan Amount
-
Monthly Mortgage Payment
-
Property Tax
-
Home Insurance
-
PMI
-
Monthly HOA Fees
Schedule a visit
Immersive Experience
Get Expert Assistance
Similar Listings
TVS Emerald Auralis
- Price On Request
- Beds: 2
- Baths: 2
- 1200 - 1800 SqFt
Brigade Insignia
- ₹31,900,000/Cr
- Beds: 3
- Baths: 3
- 2145 Sq. Ft.
Brigade Orchards Ebony
- ₹16,000,000/Cr
- Beds: 3
- Baths: 3
- 1657 Sq.Ft
Brigade El Dorado
- ₹8,900,000/lac
- Beds: 2
- Baths: 2
- 1070 Sq. Ft.










