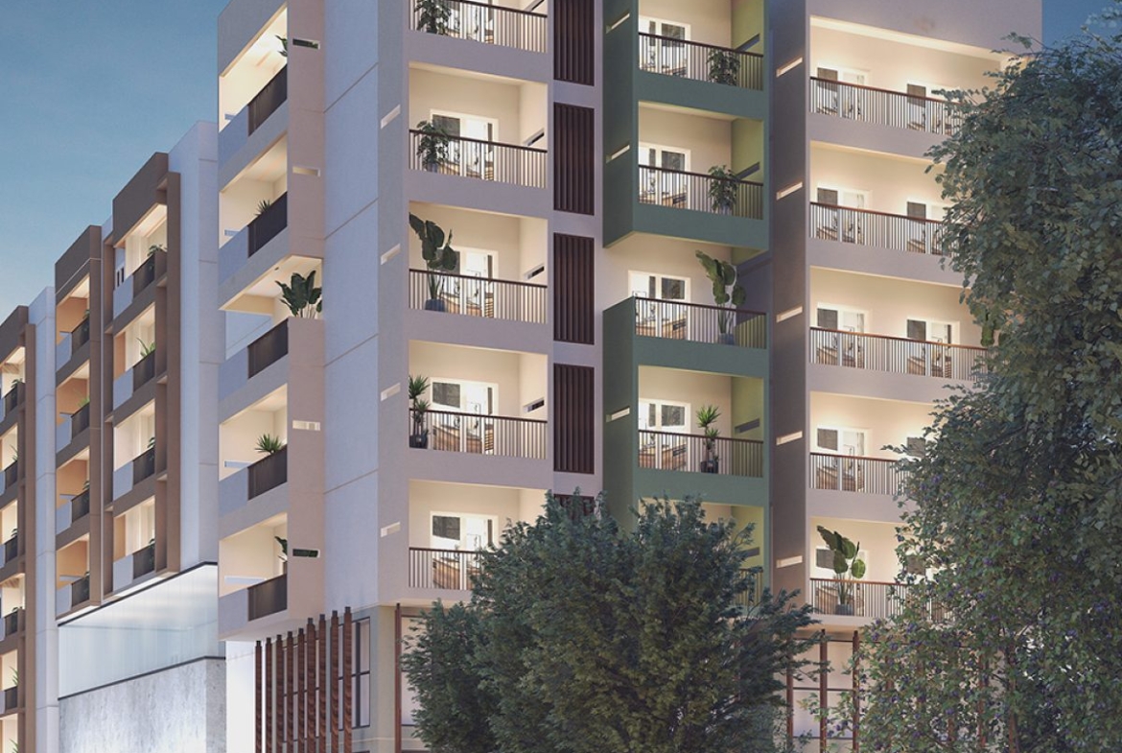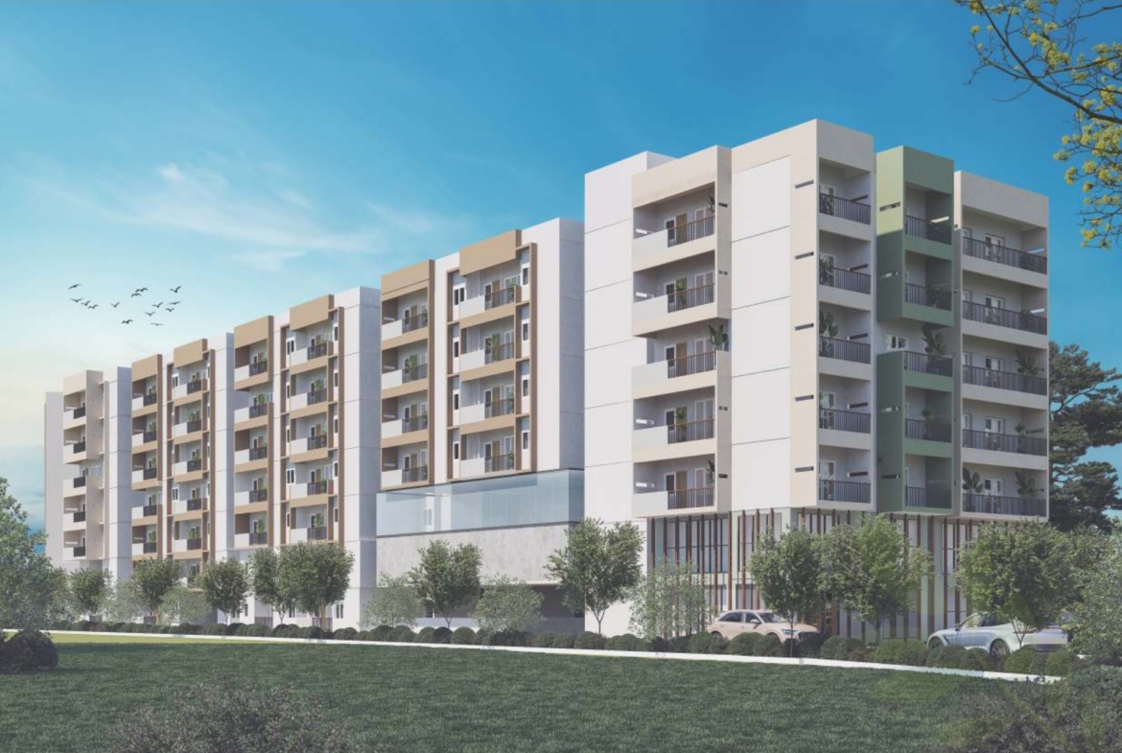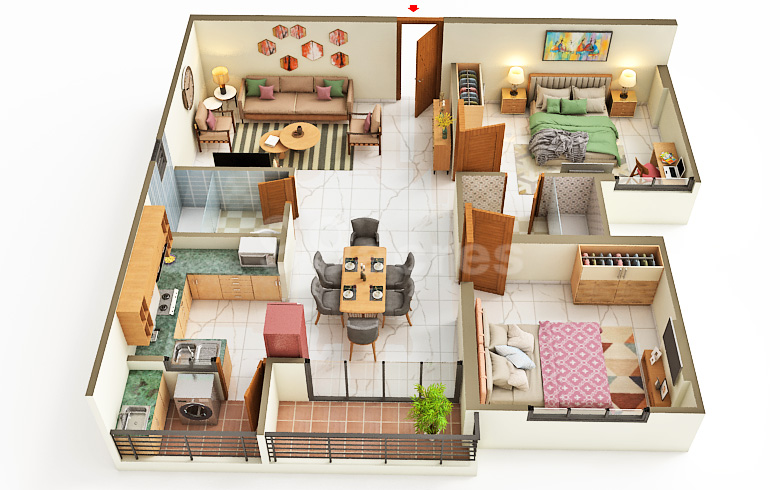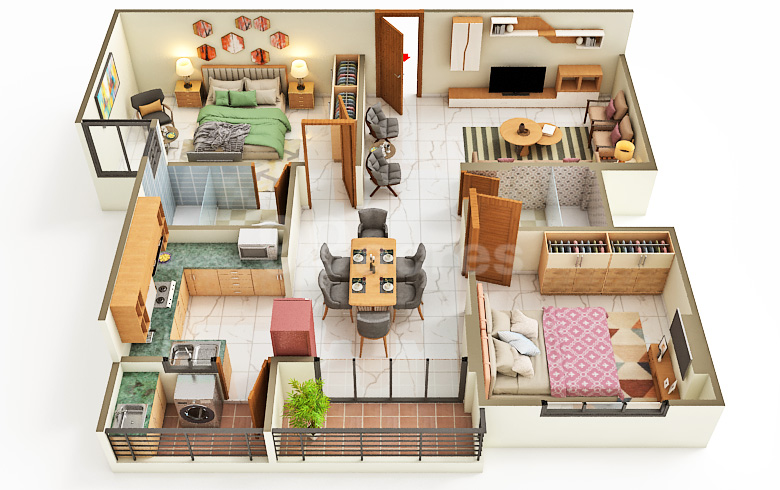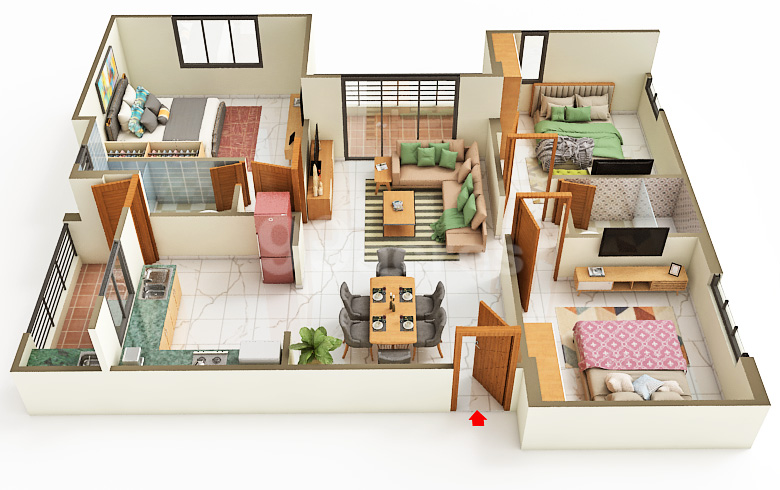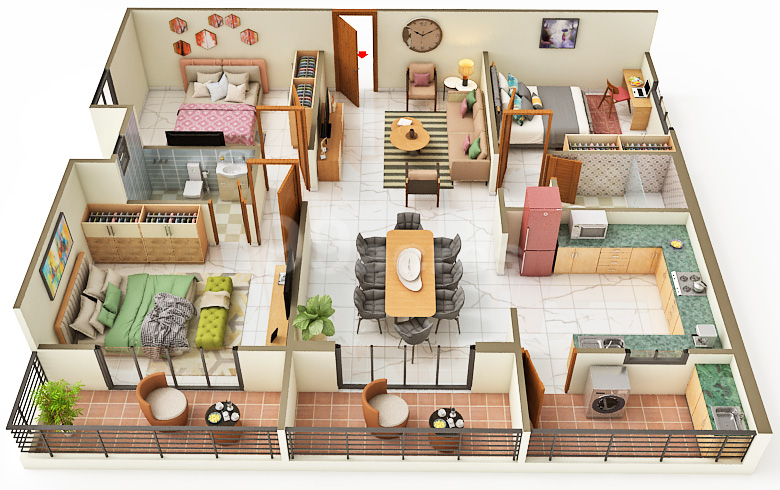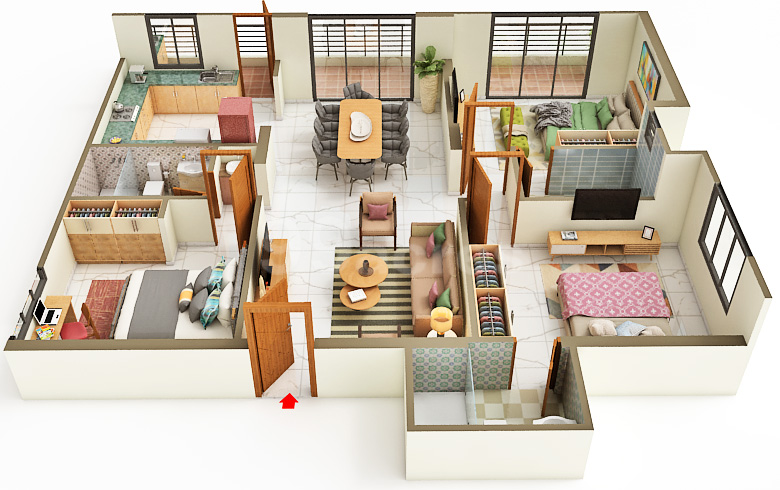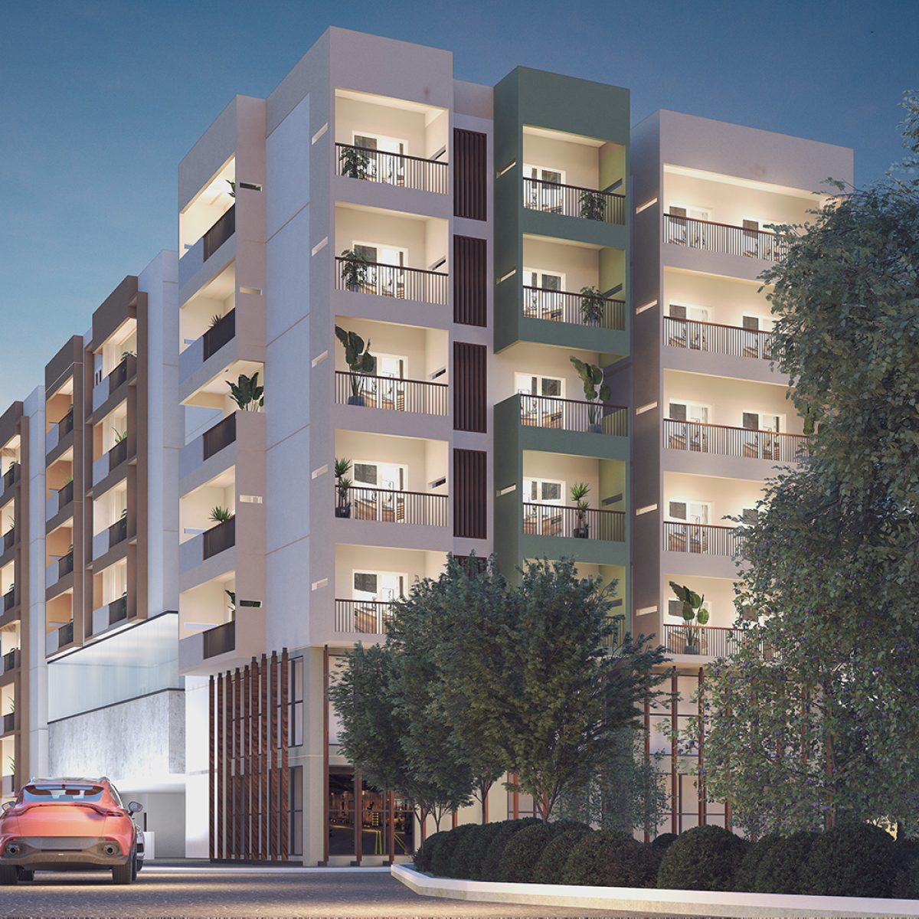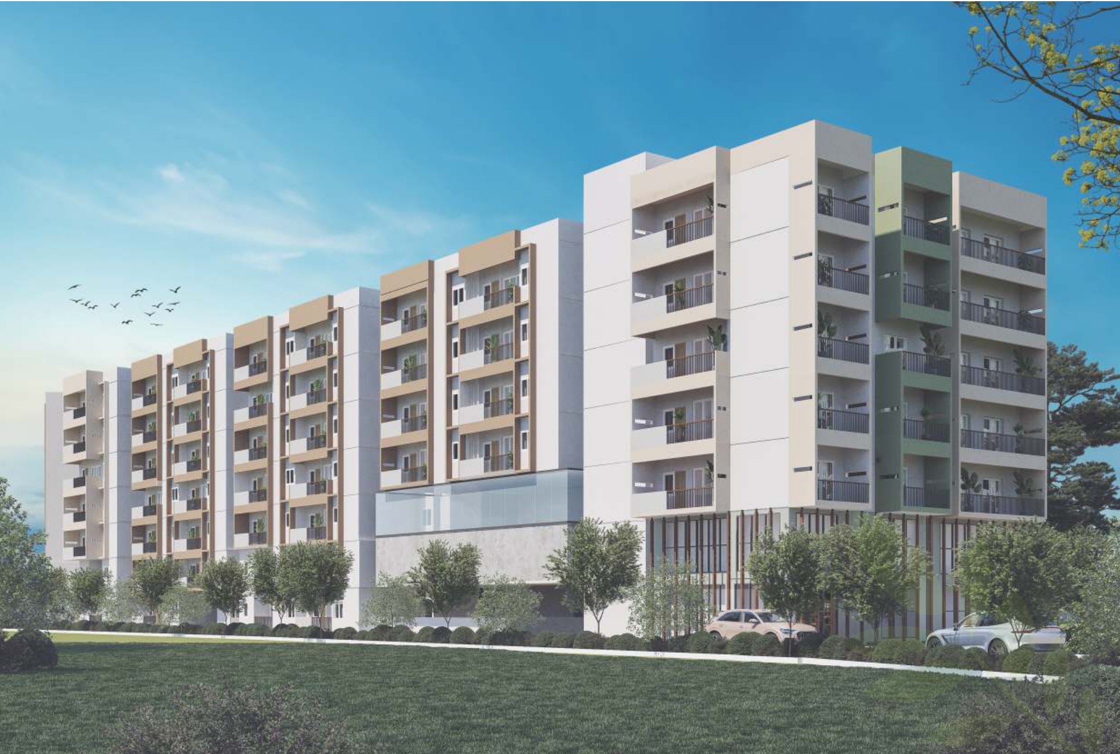BRR North Excellency
Overview
- Apartment
- 2
- 2
- 1
- 1230
- 2028
Description
BRR North Excellency – Premium Apartments in Thanisandra, Bengaluru
Introduction
BRR North Excellency is a thoughtfully planned residential apartment project located in Thanisandra, North Bengaluru. Designed for modern urban living, this development promises a premium lifestyle experience through its elegant architecture, comprehensive amenities, and excellent location advantages. Crafted by BRR Hallmark Developers LLP, the project caters to families and professionals seeking a blend of comfort, style, and convenience.
A Prime Location in North Bengaluru
Thanisandra – Fast-Growing Residential Hub
Thanisandra has evolved into a highly sought-after destination for homebuyers due to its strategic proximity to key IT and business zones, along with rapid infrastructure development. The area benefits from well-connected roadways, improving metro access, and a host of social and civic amenities.
Connectivity and Accessibility
- Close to Manyata Tech Park, a major IT hub of Bengaluru
- Easy access to Hebbal, Outer Ring Road, and Nagawara
- Upcoming metro expansion enhancing public transportation
- Surrounded by top schools, hospitals, shopping centers, and supermarkets
With seamless connectivity to the city’s key commercial centers and a peaceful neighborhood environment, Thanisandra offers the perfect balance between work and home life.
Project Overview
BRR North Excellency is a mid-rise residential community set in a peaceful yet accessible part of Thanisandra. The project is spread over 1.35 acres, offering a total of 104 well-designed apartments in 2 BHK and 3 BHK configurations.
Each unit is carefully laid out to provide ample natural light, ventilation, and privacy, creating a living space that is as functional as it is aesthetically pleasing.
Highlights
- Spacious 2 BHK and 3 BHK apartments
- Super built-up area ranges from 1,247 sq.ft. to 1,581 sq.ft.
- Contemporary elevation with quality finishes
- G+4 structure with lift access and basement parking
- Completion timeline aligned with modern standards
This boutique community combines the benefits of an apartment lifestyle with the comfort and space typical of larger developments.
Architectural Design and Layout
Intelligent Planning for Everyday Comfort
The design approach for BRR North Excellency centers on smart space utilization and natural integration. The apartments have been positioned to ensure good cross-ventilation, with wide windows and balconies that invite natural light and fresh air.
Interior Features
- Living and dining areas with vitrified tile flooring
- Laminated wooden flooring in bedrooms (optional in select units)
- Modular kitchen provision with utility area
- Master bedrooms with attached bathrooms and wardrobe niches
- Fittings and finishes selected for durability and elegance
Each home is built to cater to the evolving needs of families, with flexible layouts that can accommodate modern lifestyles, remote work zones, and family gatherings.
Premium Amenities for a Complete Lifestyle
Clubhouse & Fitness
- Well-equipped gymnasium
- Multipurpose community hall
- Indoor games room with options like table tennis and carrom
- Yoga and meditation deck
Outdoor Living
- Landscaped central courtyard with garden seating
- Walking and jogging tracks
- Children’s play area with safe equipment
- Rooftop leisure zones for relaxation
Essentials & Sustainability
- 24/7 water supply with overhead tanks and borewells
- Rainwater harvesting system
- Sewage treatment plant for eco-friendly waste management
- Generator backup for common areas and lifts
- Security cabin with CCTV surveillance
The amenities at BRR North Excellency are designed to promote a balanced lifestyle—encouraging wellness, recreation, and community living all within a secure, gated environment.
Safety, Security, and Sustainability
Safety and sustainability are key aspects of this project. From building materials to systems installation, everything is designed for long-term comfort and peace of mind.
- CCTV monitoring in common areas and entry points
- Intercom facility connecting each unit with the security desk
- Fire safety provisions in compliance with regulatory norms
- Well-lit common areas and staircases
- Ample ventilation in basements and parking areas
Additionally, green initiatives like energy-efficient lighting and water conservation systems are integrated into the project to align with modern environmental standards.
Lifestyle in and Around the Project
Schools and Education
- Reputed institutions like Presidency School, Vibgyor High, and Delhi Public School are located nearby
- Preschools and daycare centers within a short drive
- Easy access to coaching centers and extracurricular academies
Healthcare Facilities
- Well-established hospitals such as Aster CMI, Columbia Asia, and Cratis Hospital in proximity
- Clinics, pharmacies, and emergency care available within minutes
Entertainment and Daily Needs
- Nearby shopping malls like Elements Mall and Orion East
- Multiplexes, cafes, and dine-in restaurants within easy reach
- Grocery stores, ATMs, and salons located within walking distance
The neighborhood infrastructure around BRR North Excellency supports both your everyday needs and your weekend plans, ensuring convenience and comfort without long commutes.
Developer Reputation
BRR Hallmark Developers LLP is a well-regarded name in Bengaluru’s real estate sector. Known for their attention to quality, transparency in transactions, and timely delivery, the company brings a professional and customer-centric approach to residential construction. Their commitment to design, materials, and workmanship is evident in each project, including BRR North Excellency.
Who Should Consider This Project?
Ideal for Working Professionals
With Manyata Tech Park and Hebbal just minutes away, this project is especially suited for professionals in the IT and corporate sectors who want to live close to work yet return home to a peaceful community.
Perfect for Families
The presence of schools, parks, and safe surroundings makes this project perfect for families with children or elderly members. The apartment layouts allow for flexibility and privacy, making it a long-term living option.
Investment Potential
Thanisandra’s rapid growth and connectivity upgrades position BRR North Excellency as a valuable real estate asset. Whether you’re a first-time buyer or looking to invest in rental income, the project is strategically located to appreciate in value over time.
Final Thoughts
BRR North Excellency Apartments offer the perfect balance between modern city living and peaceful suburban charm. With thoughtfully designed homes, practical amenities, a secure environment, and strategic location, it provides everything a modern family needs for a comfortable lifestyle.
Whether you’re looking for a home to live in or a smart long-term investment, BRR North Excellency stands as a strong contender in the competitive North Bengaluru real estate market.
Table of Contents
Address
Open on Google Maps- Address 49, 5th Main Road, Vidhya nagar layout, Kothanur, Bengaluru, Karnataka
- City North Bangalore
- State/county Karnataka
- Zip/Postal Code 560077
- Area Thanisandra
- Country India
Details
Updated on May 15, 2025 at 9:56 am- Property ID: P - 07
- Price: $10,200,000/Cr.
- Property Size: 1230 Sq Ft
- Land Area: 1.35 Acres
- Bedrooms: 2
- Rooms: 2
- Bathrooms: 2
- Garage: 1
- Year Built: 2028
- Property Type: Apartment
- Property Status: For Sale
Mortgage Calculator
- Down Payment
- Loan Amount
- Monthly Mortgage Payment
- Property Tax
- Home Insurance
- PMI
- Monthly HOA Fees
